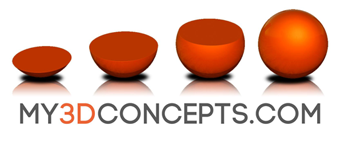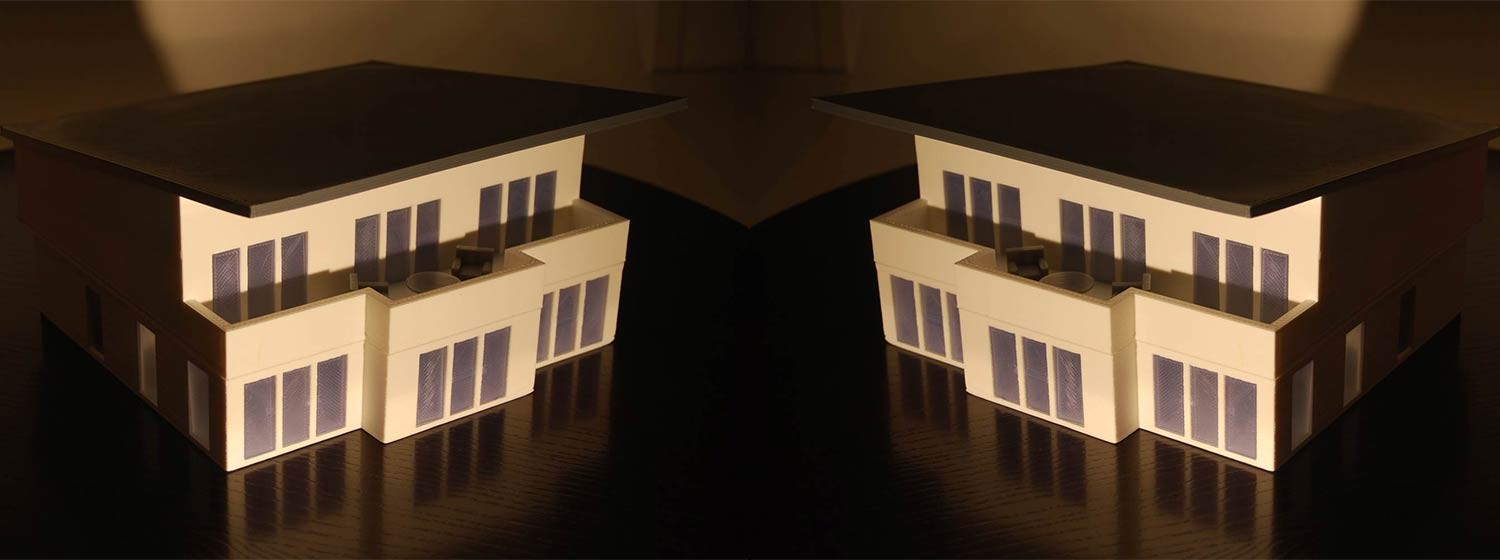This architectural scale model was a job undertaken to help a client better understand the blueprints of his future vacation home. The model offered understanding of the space and the interior compositions and divisions. The client had the chance to make changes in the design before the actual house was built.
The Villa House Project offers the combination of traditional and modern architecture. This villa surrounded by gorgeous Aspen mountaintops is a two-story home that offers both privacy and play. This clean line construction offers elegance and simplicity. The flat roof reflects the horizontal lines of the natural landscape. Moreover, the angled slope of the roof offers efficiency by preventing the accumulation of snow. The wide and tall widows offer openness, natural light and extraordinary views of the surrounding to virtually every room in the house.
The villa has 3 bedrooms and 3 bathrooms and there are 2 closets. The living room on the first floor is combined with a spacious kitchen area that is open to the courtyard. The division between indoors and outdoors is blurred even on the second floor, where the sizable living room/play room has access to a wide open terrace to admire the surrounding nature. The terrace features simple and comfortable furniture, perfect for relaxation on sunny day.
3D Modeling, 3D Printing and 3D Rendering Project
Model Size: 201.7 x 210.5 x 115 mm / 8 x 8.3 x 4.4 in
Design Time:12hr
Build Time:40hr
Layer Resolution:250 microns
Model Features:
– Modular Design – YES
– Removable Roofs and Floors – YES
– Removable Windows – YES
– Interior Walls and Stairs -YES
– Snap On Parts–Roofs,Floors and Windows
– Interior Design/Furnitures–YES
– Wall Textures–NO

