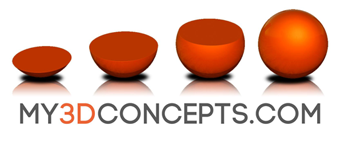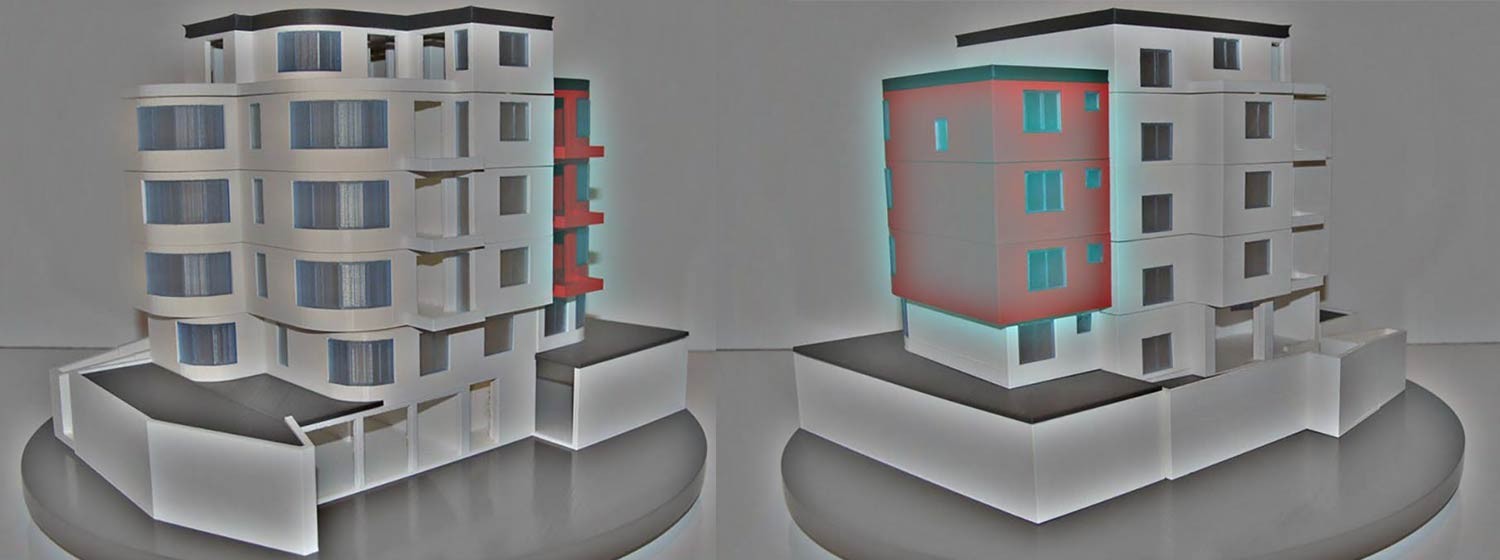Around mid-February 2015, My 3D Concepts was given a stack of digital blueprints. Going through the pages of the project we were getting excited, as we realized that this project is a perfect fit for 3D Printing. The vision was simple and we already knew how to design and produce it.
As the lead architect, Mr. Bogomil at ‘VDipe’ architecture studio, explained: “The modular design, the floor plans, the simplicity and the amount of information the scale model is delivering, you will rarely see anything like this.”
“We love everything about the model! It truly represents our design in depth. Our clients can actually see where they will park their cars in the future. It’s so easy for them to understand every inch of the structure.”
Other key features of this magnificent project were the turnaround time and price.
“If we had to do this with the conventional methods we would’ve spend a lot more money and it would’ve taken forever” says Mr. Bogomil.
The available video and pictures below reveal the inside story of the work process. Watch in HD!!!
3D Modeling, 3D Printing and 3D Rendering Project
Model Size: 500 x 342 x 310 mm / 19.66 x 13.47 x 12.20 in
Design Time:38hr
Build Time:200hr
Layer Resolution:150 microns
Model Features:
– Modular Design – YES
– Removable Roofs and Floors – YES
– Removable Windows – YES
– Interior Walls and Stairs -YES
– Snap On Parts–Roofs,Floors and Windows Interior Design/Furnitures–NO
– Wall Textures–NO

