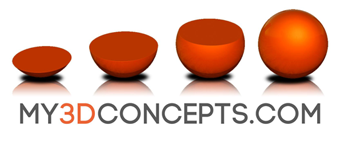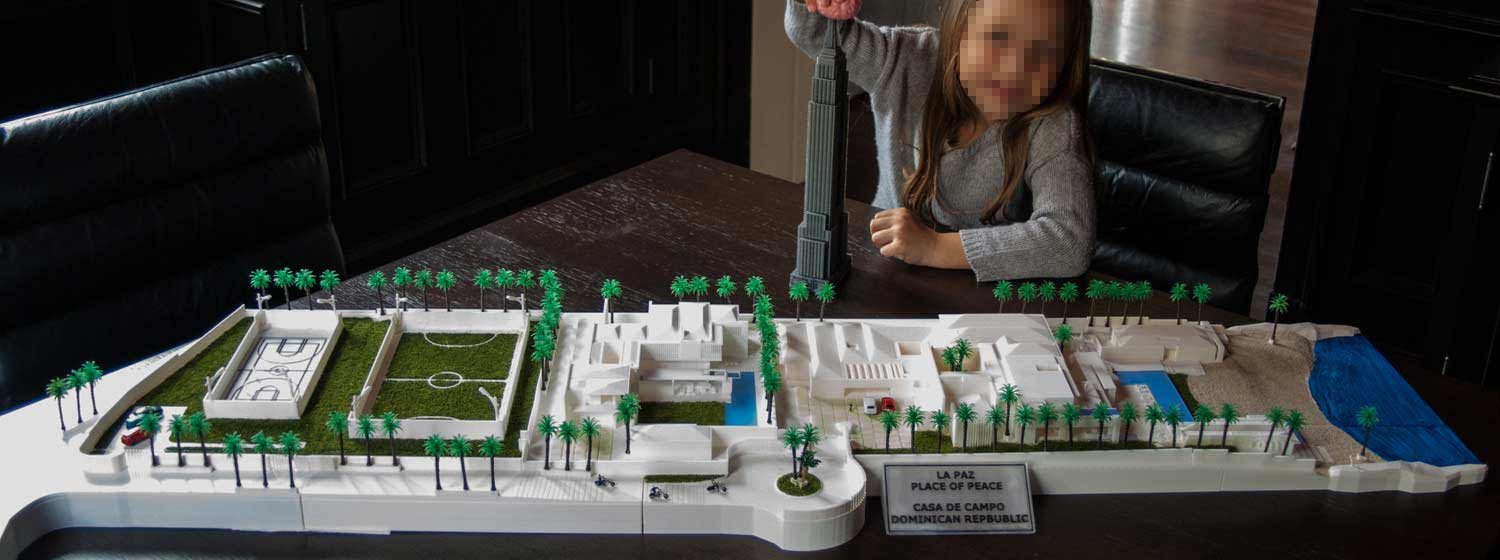If you think you’ve seen it all, take another, close look of this high detailed scale model. My 3D Concepts did started small with previous architectural projects, but trough the years we have advanced our knowledge, skills and vision and here is the proof!
They may say, “you should not sweat the small stuff,” but there are really no small things here, not in our minds. Every inch, every detail is an intricate part of what makes this project so unique. In fact, it is the small things that make the biggest impression!
We did not compromise on anything. As many people said previewing the actual model: “The level of detail is insane!” Our goal here was, once again, to push the limits of the available 3D Printing Technology! We combined FDM (our in-house 3D printers – Lulzbot Taz3 & Taz5) with industrial grade SLS 3D Printing Process. By doing this, we deliver the most detailed model possible for the scale 1:250 all while saving our clients a lot of money.
The digital files were specifically optimized for strength, high detail and minimum printing cost for each 3DP technology – something that we do best in our practice as 3D Printing experts. The results of a month of work you can see below.
For more information about our Architectural Service: Here
3D Modeling & 3D Printing Project
Scale: 1:250
Parts: 14
Model Size: 549 x 1286 x 73 mm 21.61 x 50.62 x 2.86 in
Design Time: 18 days
Build Time: 6 days
Final Touch Ups: 6 days
Layer Resolution: <100 microns
Model Features:
– Modular Design – YES
– Removable Roofs – NO
– Interior Walls – YES
– Interior Design – YES
– Wall Textures–YES

