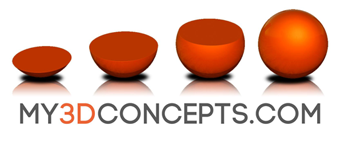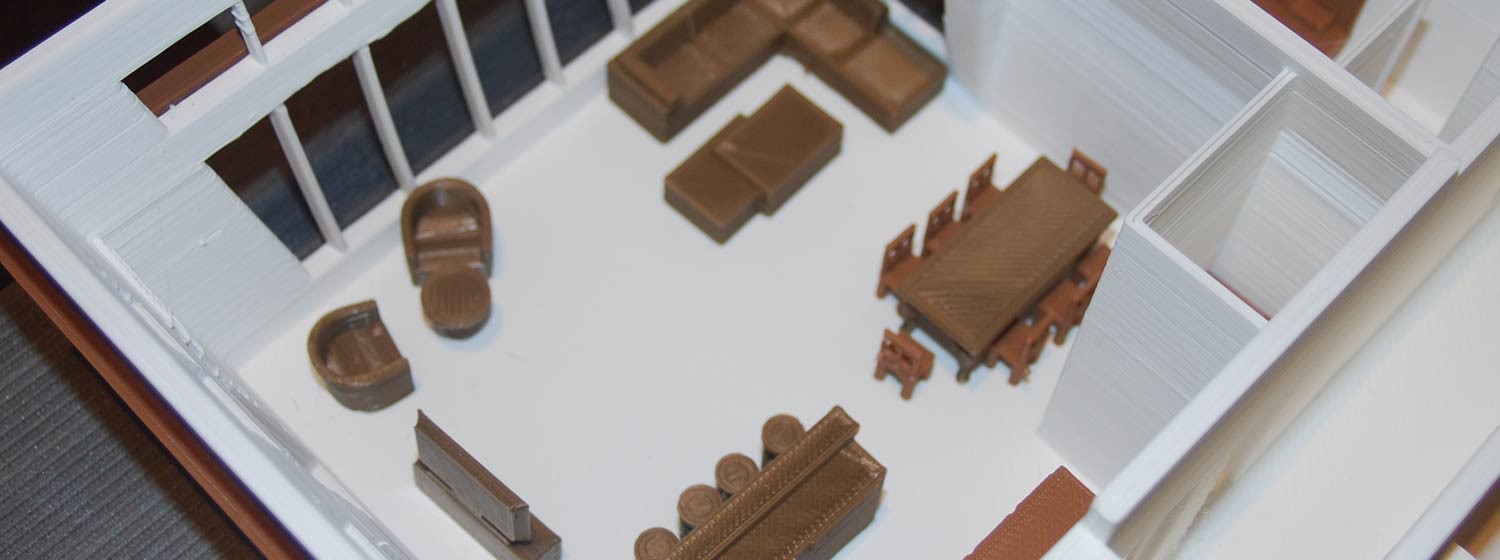My 3D Concepts proudly presents our very first architectural scale model we had the opportunity to work on. In the Summer of 2014, a client approached us with a folder of blueprints – a hard copy, paper blue prints. All he wanted was an inexpensive, true to scale model of his future property.
The original vision at first was to produce an exterior only scale model with different colors for the roof and the grid. But during the initial stages of the 3D modeling process, having in possession all the interior information as well, we decided to bring all of it’s features to life. The decision was made to exceed the expectations of our client and see how much further we could push the limits of our design skills and in-house 3D Printers – Lulzbot Taz 3 at that time. Managing to fit in the timeframe and the budget limits, we were able to design and 3D Print the model you can see on the pictures below in only 2 weeks of work
3D Modeling, 3D Printing and 3D Rendering Project
Model Size: 456.94 x 338.23 x 85.20 mm 17.99 x 12.32 x 3.35 in
Design Time: 15hr
Build Time: 35hr
Layer Resolution: 220 microns
Model Features:
– Modular Design – YES
– Removable Roofs – YES
– Interior Walls – YES
– Interior Design/Furnitures Snap On Parts–Roofs
– Wall Textures–NO

