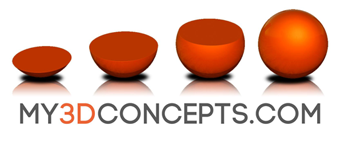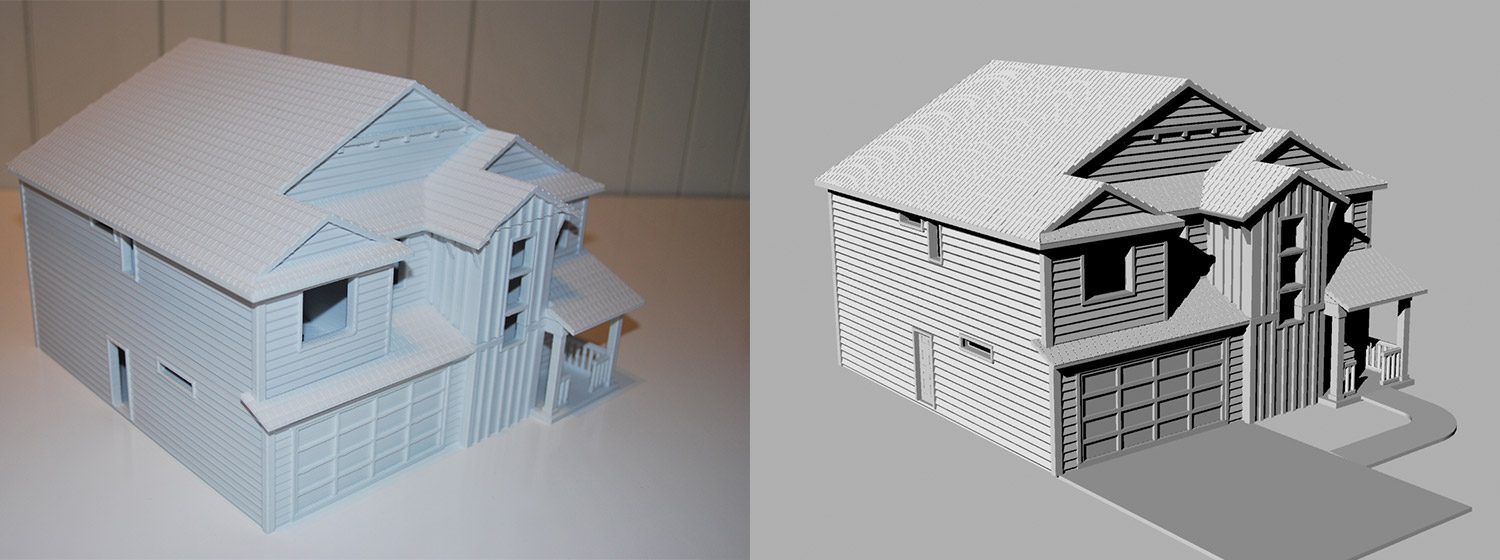This 3D printed house (scale models) is a great example of what one can do with desktop 3D printing technology. The model is rather complex with a lot of overhanging features and intricate details, but as the technology evolves so does the final quality of the prints.
The project was originally designed in Revit Architecture, which can export solid NURBS geometry. It was further modified and refined in Rhino3D. In order to obtain 100% 3D printable file with snap-on features, correct tolerances, optimal wall thickness and proper printing orientation a third party modeling solution is required. And this is where we exceed.
If you’d like to see more details about this project make sure to check out the Technical Specification Tab.
3D Modeling, 3D Printing and 3D Rendering Project
Model Size: 243.82 x 248.59 x 170 mm 9.6 x 9.8 x 6.7 in
Design Time: 25hr
Build Time: 45hr
Layer Resolution: 220 microns
Model Features:
– Modular Design – YES
– Removable Roofs – YES
– Interior Walls – YES
– Interior Design/Furnitures Snap On Parts–Roofs
– Wall Textures–YES

